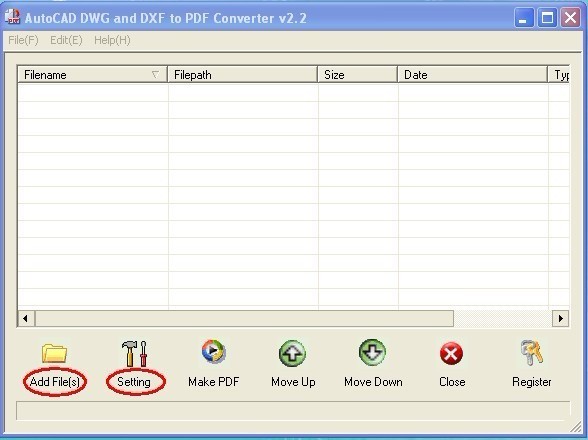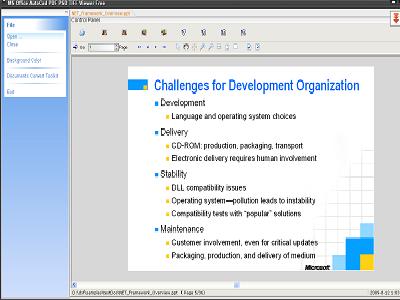Dxf Autocad Autocad
OPTIMIZER Suite v.13.0
Optimizer Suite is specialized Rectangular Nesting Software for nesting of rectangular cut - pieces on rectangular sheets.
OPTIMIZER for Anyshape v.12.0
Optimizer for Anyshape is Professional, Profile (rectangular/non-rectangular) Nesting Software specifically designed to produce optimized cutting layouts, minimize material wastage and maximize productivity.
RealCAD v.5 5
RealCAD Pro is the leading all purpose 2D/3D CAD software. It is the perfect choice for designers and drafters alike providing powerful drafting and modeling tools in a single comprehensive product.
ShapeDesigner v.6.0.0056
ShapeDesigner SaaS is an advanced general beam section calculator. ShapeDesigner calculates the cross-sectional torsion and flexural structural properties, including torsion constant (J), warping constant (Cw), normal, warping and shear stresses.

Algolab Raster to Vector Conversion CAD/GIS SDK v.2 55
Software development kit for CAD/CAM/ GIS and graphic software developers. Converts from raster to vector and refines architect, mechanical, tech drawing, maps, math graphs, graphics for books and journals and more.
Geoblock v.2010.1.5 Build 124
An easy-to-use software for 3D modeling. The Geoblock software is integrated program for 2D/3D modeling, computational geometry and visualization of spatial datasets. The software can be used in Earth sciences particularly in such fields as survey,

VeryPDF AutoCAD to PDF Converter v.v2.21
With AutoCAD to PDF Converter, you can convert DWG and DXF to PDF without AutoCAD.
DesignWorkshop Lite (PPC) v.1.7
DesignWorkshop is a user-friendly immersion-3D solid modeling application for anyone who makes built-environmentmodels, including architects, interior designers, landscape architects, builders, set and exhibit designers, and creators ofvirtua l envir

Ms Office AutoCad Pdf Psd Tiff Viewer v.2.0
Ms Office AutoCad Pdf Psd Tiff Viewer Free lets you view and print MS Office 95~2007(Doc,Docx,Xls,Xlsx,Xlt,Xltx,Ppt,Pptx,Vsd) , AutoCad R9~R2009(Dwg,Dxf) , PDF R1.

AutoCAD DWG to PDF Converter 2009
Convert DWG and DXF Files Quickly and Easily without the need of AutoCAD. Convert CAD drawings to sharable PDF files. AutoCAD DWG to PDF Converter converts DWG and DXF files to vector PDFs - and you don't need to have AutoCAD to use it. Page, view, and

AutoCAD DWG to Image Converter 2009
AutoCAD DWG to Image Converter is a batch converter that allows you to convert DWG and DXF files to TIF (TIFF), JPG (JPEG), BMP, GIF and PNG without the need of AutoCAD. Key Features: Batch convert an unlimited number of DWG/DXF files to image;

A-PDF AutoCAD to PDF
A-PDF AutoCAD to PDF is a fast, affordable way to batch convert AutoCAD Drawings into professional-quality documents in the popular PDF file format. Its easy-to-use interface allows you to batch create PDF files even support monitor hot directory. A-PDF